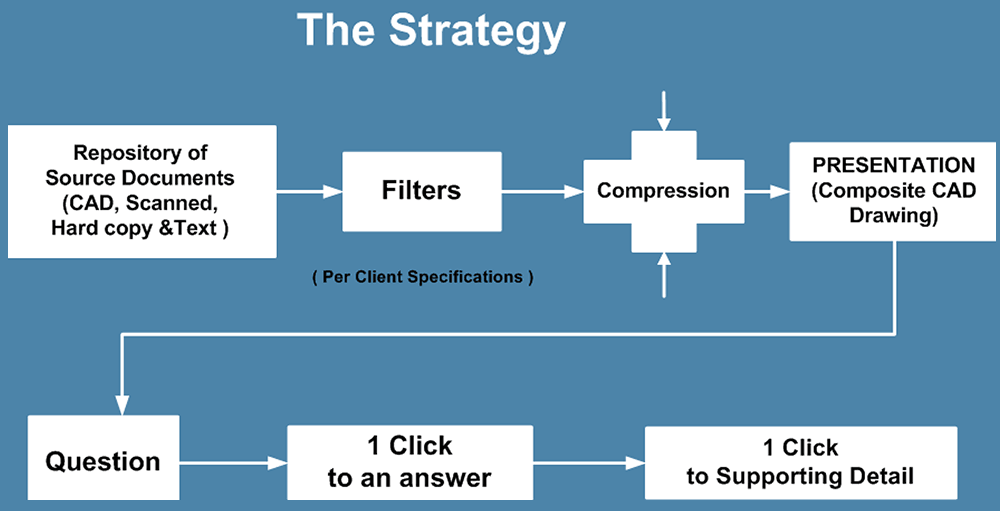


Our focus is to assemble facility documentation from our client’s source document repository into one CAD Composite Drawing for use by Institutional Facility Maintenance, Operations and Planning personnel.
The (1) Click Strategy is illustrated with the following flow chart.

The Composite CAD Drawing is delivered in AutoCAD.DWG/.DWF & .PDF formats along with the ancillary documents that are linked to features in the drawing. The AutoCAD .DWG file can be viewed via AutoCAD A360 cloud version on any Smart device.